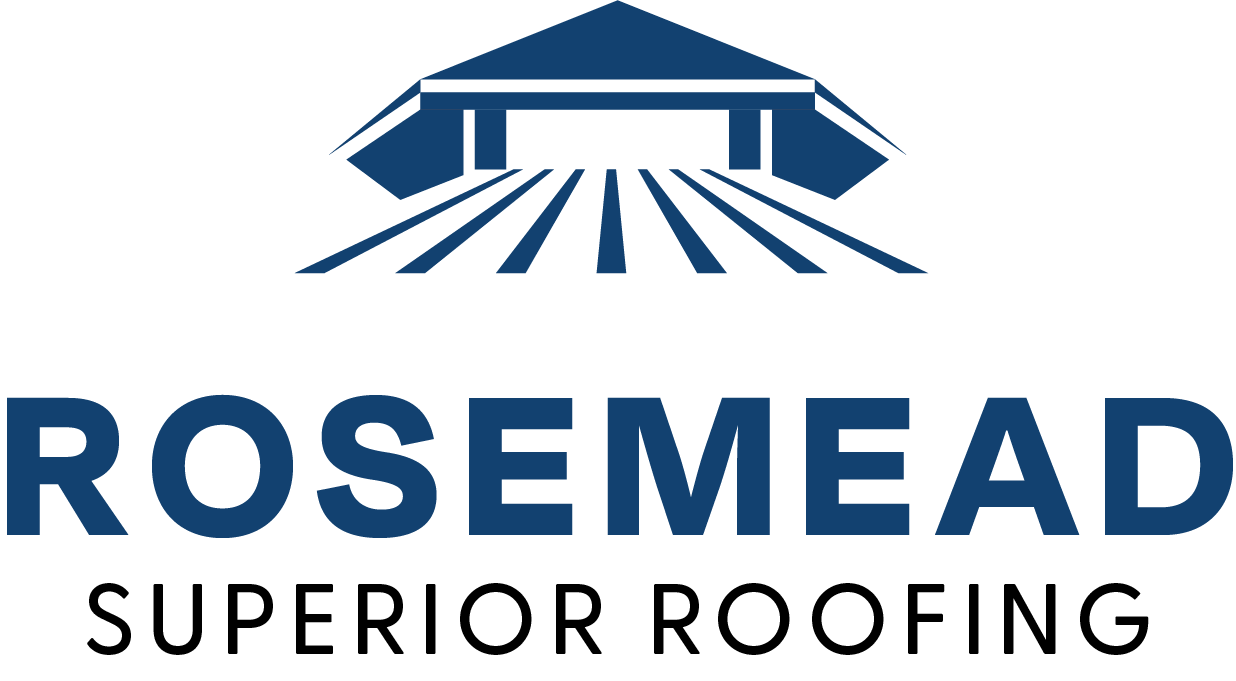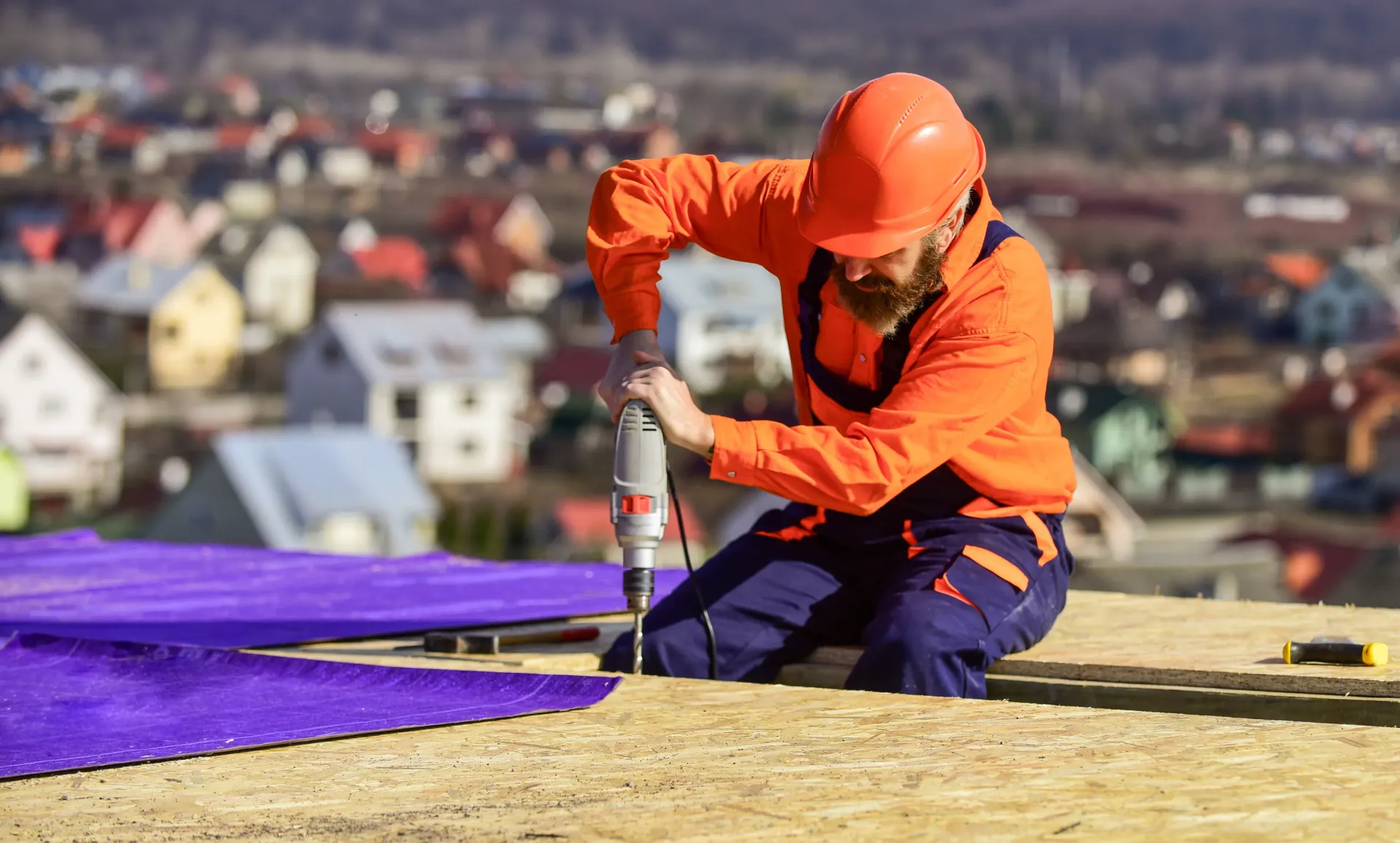Roof Structural Reinforcement in Rosemead, CA
Roof structural reinforcement services from Rosemead Superior Roofing address critical stability issues through comprehensive truss bracing and engineered rafter strengthening solutions. We implement advanced load distribution techniques using Simpson Strong-Tie connectors and MiTek hardware systems to ensure maximum structural integrity. Our team specializes in precise roof framing analysis and strategic beam reinforcement using LVL beams and glulam materials that significantly enhance load-bearing capacity. We excel in seismic retrofitting installations essential for California structures, providing comprehensive purlin stabilization and collar tie reinforcement that prevents structural failures under extreme conditions. Our structural assessment protocols identify stress points requiring hurricane straps and tension tie installations.
Serving commercial and residential properties throughout Rosemead, CA, we implement custom joist strengthening solutions using USP Structural Connectors and premium engineered trusses. Our certified technicians install metal plate connectors and compression blocks to distribute loads evenly across your roofing system. With expertise in TECO nail plate applications and I-joist reinforcement techniques, we deliver comprehensive structural upgrades that ensure code compliance while extending roof lifespan. Every reinforcement project follows strict engineering guidelines and incorporates structural steel components where necessary for maximum durability. Trust Rosemead Superior Roofing for professional structural reinforcement that protects your property investment through superior materials and installation expertise.
Our Roof Structural Reinforcement Services
We assess existing roof frameworks to identify weaknesses and design solutions that enhance structural stability. Our process integrates engineering precision with quality materials to meet modern building codes and specific client needs.
Comprehensive Assessment and Inspection
We begin every project with a thorough evaluation of the roof’s current structure, including trusses, rafters, joists, and load-bearing walls. This inspection highlights any sagging, damage, or weaknesses that may compromise safety.
Our engineers perform load capacity analysis and stress testing to determine how the roof handles weight and environmental forces. This data forms the basis of a customized reinforcement strategy tailored for each building’s unique conditions.
Using detailed structural modeling, we also verify compliance with Rosemead and California building regulations. We provide a clear report outlining the necessary reinforcements and expected outcomes.
Tailored Solutions for Commercial Buildings
Commercial roofs often bear heavy equipment like HVAC units and solar panels. We strengthen load-bearing frameworks with steel bracing and engineered lumber specifically designed for increased weight capacities.
Our reinforcement plans address long-span trusses and larger decking sections, ensuring uniform weight distribution to prevent sagging or failure. Seismic retrofitting is a common addition to commercial projects to enhance earthquake resilience.
We focus on durability and compliance with commercial building codes, providing certifications that demonstrate structural safety. Our work ensures your investment is protected under the operational demands of a business environment.
Tailored Solutions for Residential Properties
Residential roof reinforcement concentrates on rafters, trusses, and joists commonly affected by age, weather, or home modifications. We upgrade these components using high-strength steel connectors and treated wood.
Our solutions help roofs resist wind loads, added insulation weight, or new roofing materials without compromising the original design. We also prepare structures to support future additions such as solar panels or HVAC units.
We ensure all work conforms to local residential codes and maintain the aesthetic integrity of the home. Residents gain enhanced safety, improved longevity, and peace of mind knowing their homes are structurally sound.
Reinforcement Planning and Engineering
Our engineering team develops reinforcement designs using CAD modeling for precise alignment and integration. We select materials based on their strength, compatibility, and resistance to corrosion and environmental stress.
Plans include detailed specifications for beams, joists, braces, and fasteners to optimize load transfer and structural cohesion. Worksite safety is a priority, with barriers and harnesses utilized during installation.
After installation, we conduct load testing to certify stability and prepare documentation confirming compliance with municipal permits and codes. We provide maintenance guidelines to ensure ongoing roof integrity over time.
Key Materials and Roof Structural Reinforcement Techniques
We use materials and methods designed to enhance your roof’s strength and durability while addressing specific structural challenges. Our approach ensures effective load management and long-term performance, using modern engineering solutions tailored to various roof conditions.
High-Grade Steel and Engineered Wood
Steel components like I-beams and C-channels provide excellent strength-to-weight ratios, enabling longer spans without the need for additional support. These materials resist warping, cracking, and moisture damage, making them ideal for commercial roofs or open floor plans.
Engineered wood such as laminated veneer lumber (LVL) offers consistent quality and increased load capacity compared to traditional timber. It resists twisting and shrinking, providing stable support critical for maintaining roof geometry under various stresses.
Together, steel and engineered wood form a resilient framework that adapts to different architectural designs and regional load requirements.
Advanced Fastening Systems
Proper connections are vital for transferring loads safely across the roof structure. We install corrosion-resistant hurricane straps and structural ties made from galvanized steel or stainless steel, which secure roof framing members to wall plates.
These fasteners prevent uplift and lateral movement during storms or seismic events. Their placement follows local building codes and engineering specifications to ensure continuous load paths and structural continuity.
Whether installed by our experts or in collaboration with clients, these fasteners improve stability and reduce the risk of separation under extreme conditions.
Load Distribution Strategies
We deploy strategic reinforcement techniques to spread loads evenly across the roof and down to foundation supports. Using structural ridge beams allows for load-bearing without relying on interior walls, enabling open-concept spaces below.
Collar ties and rafter braces create triangular support systems that resist outward wall pressure and prevent sagging. Sheathing choices also influence load distribution; thicker plywood or OSB is selected based on roofing material weights and local climate.
By analyzing load paths and reinforcing critical points, we reduce stress concentrations and extend roof longevity.
City skyline
Why Choose Rosemead Superior Roofing for Roof Structural Reinforcement
We bring 28 years of experience to every roof structural reinforcement project. Our team holds the Master Elite Contractor status, reflecting our commitment to quality and expertise.
Our work is fully licensed under C‑39 Roofing Contractor License, providing you peace of mind. We carry general liability insurance with $5M+ umbrella coverage and workers' compensation to protect your property and our crew.
We offer strong warranties for our roofing services. Our 50-year Golden Pledge Warranty covers shingle roofs, while flat roofs come with a 30-year warranty, demonstrating our confidence in the durability of our work.
Our approach is focused on safety, reliability, and precision in reinforcing roof structures for both commercial and residential properties. We understand the unique needs of each client and tailor solutions accordingly.
Choosing us means partnering with a company grounded in professionalism and long-term results. We ensure every project meets or exceeds industry standards through detailed inspections and expert craftsmanship.
Roof Structural Reinforcement FAQs
What are signs my commercial roof needs structural reinforcement?
Key indicators include visible sagging or deflection in roof areas, cracks in supporting walls, excessive vibration during high winds, difficulty opening/closing doors due to frame shifts, and unexplained ceiling cracks. The American Society of Civil Engineers guidelines suggest immediate evaluation when beams show bending or when truss connections display separation. If your roof was designed before current load requirements or shows water pooling in new areas, these are critical warning signs that ICC-certified inspection should be performed promptly.
How do I know if my roof structure is compromised after an earthquake?
After seismic activity, inspect for diagonal cracking in masonry walls, separation between roof and wall connections, displaced roofing materials, and newly visible daylight through the roof assembly. According to FEMA guidelines, even minor earthquakes can compromise connection points critical to structural integrity. At Rosemead Superior Roofing, we perform post-earthquake assessments using Simpson Strong-Tie protocols to evaluate connection failures and hidden structural damage that might not be immediately visible but could compromise safety during aftershocks.
Can roof reinforcement prevent collapse during heavy rains?
Yes, proper reinforcement significantly reduces collapse risk during heavy precipitation. Reinforced structures can handle up to 150% more load capacity than original designs, easily accommodating the 10-20 pounds per square foot of additional weight from saturated materials during extended rainfall. Strategic reinforcement of trusses, joists, and connection points with USP Structural Connectors and engineered lumber creates redundancy systems that prevent progressive collapse even when water accumulation exceeds design specifications.
What building codes in Rosemead require roof structural updates?
Rosemead follows the California Building Code (CBC) Chapter 16 requirements for structural integrity, with local amendments requiring commercial roofs to withstand minimum 85mph winds and 20psf snow loads despite our climate. The 2022 CBC update mandated specific Seismic Design Category D compliance for all commercial structures. Rosemead Municipal Code Section 15.04 requires structural evaluation when changing roofing materials or when repairs exceed 25% of roof area. Additionally, Los Angeles County amendments require roof diaphragm reinforcement during any significant remodel of pre-1994 commercial buildings.
Why is roof structural reinforcement necessary for older commercial buildings?
Older commercial buildings (pre-1990s) were typically designed to lower load standards than current requirements, with up to 40% less capacity than today's codes demand. Materials deteriorate over time—wood members lose up to 25% strength after decades of stress cycles and climate exposure. The California Division of the State Architect notes that construction methods before 1980 often lacked adequate connection details at critical junctures.

